Introduction:
Crafting a functional and efficient commercial kitchen is a cornerstone of success for any restaurant.
The layout of your kitchen is not merely a matter of logistics, it’s the backbone of your operation, dictating the efficiency of service and influencing the overall dining experience for your customers.
Whether you’re beginning on a new culinary venture or revitalizing an existing one, meticulous planning and attention to detail are paramount.
In this guide, we delve into the essential steps of designing a commercial kitchen layout that not only aligns with industry standards but also embodies the essence of your establishment.
Understanding the Foundations
Before diving into the nitty-gritty of layout design, it’s crucial to grasp the foundational principles that influence an effective commercial kitchen.
In this section, we’ll explore the essential elements that impact layout decisions.
By laying this groundwork, you’ll be better equipped to navigate the complexities of kitchen design and tailor the layout to suit your restaurant’s unique needs and vision.
Step 1: Envision Your Culinary Narrative
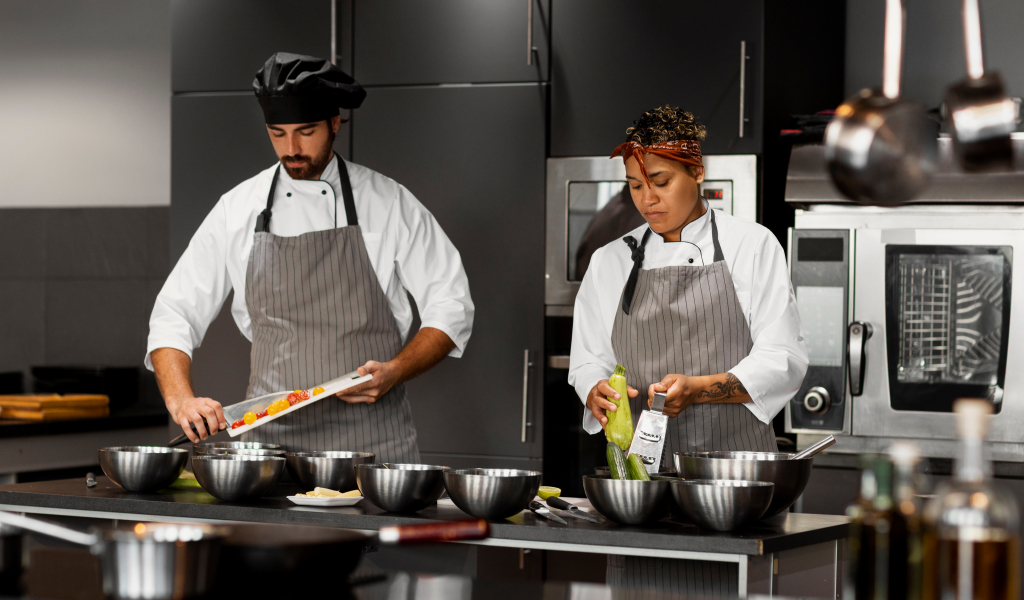
Every restaurant possesses a unique narrative woven through its culinary creations. Prior to delving into the design realm, invest ample thought into articulating your culinary story and ethos.
Reflect on the flavors and textures that define your cuisine, the signature dishes, and the ambiance that envelops your guests.
This initial step sets the stage for crafting a kitchen layout that not only meets operational needs but also resonates with the essence of your culinary vision.
Step 2: Infuse Artistry into Layout Innovation
In the realm of kitchen design, innovation thrives on creativity and individuality.
While conventional layouts provide a foundation, seize the opportunity to sculpt a design that mirrors the distinct personality of your establishment.
Whether you envision an inviting open kitchen, where guests are tantalized by the culinary spectacle, or a streamlined layout engineered for peak efficiency, unleash your creative prowess to craft a design that transcends the ordinary.
By inculcating the look and feel of the cuisine origin in your establishment, you bring customers an experience they are looking for.
Let’s say you are offering Italian cuisine, make sure your kitchen layout reflects the Italian nature of the kitchen to help the staff deliver what is expected and let the dishes served give the local feel.
Step 3: Harmonize Efficiency and Comfort
Efficiency stands as the cornerstone of any thriving kitchen. Strategic placements of workstations is key to minimizing unnecessary movement and maximizing productivity.
Yet, in this pursuit of efficiency, do not overlook the importance of comfort and safety for your dedicated staff.
Deliberately designed with ergonomics in mind, ensuring optimal counter heights, intuitive equipment placement, and seamless traffic flow.
By fostering a workspace that prioritizes both efficiency and comfort, you cultivate an environment where fatigue is minimized and injuries are mitigated.
Step 4: Choose the right equipment
Elevate your kitchen’s capabilities by investing in premium, commercial-grade equipment.
You can also go for equipment leasing options, making it easier to acquire the best tools for your needs without a large upfront investment.
Resist the allure of superfluous gadgets that clutter your space and instead focus on selecting versatile appliances that seamlessly complement your menu offerings while optimizing precious kitchen real estate.
Embracing a philosophy of quality over quantity not only fosters operational efficiency but also ensures the longevity of your kitchen’s performance.
By leasing top-tier equipment, you empower your culinary team to execute with precision, consistency, and unwavering excellence.
Step 5: Cultivate Collaboration and Cohesion
The heartbeat of a successful kitchen pulsates with collaboration and communication among its team members.
Intentionally craft your layout to foster interaction and teamwork, whether through an open floor plan that beckons dialogue or designated stations that encourage collaborative efforts in culinary creation.
By delineating distinct areas for prep work, cooking, plating, and cleaning, you streamline operations while nurturing a collective sense of ownership and accountability among your staff.
Step 6: Uphold Health and Safety Standards
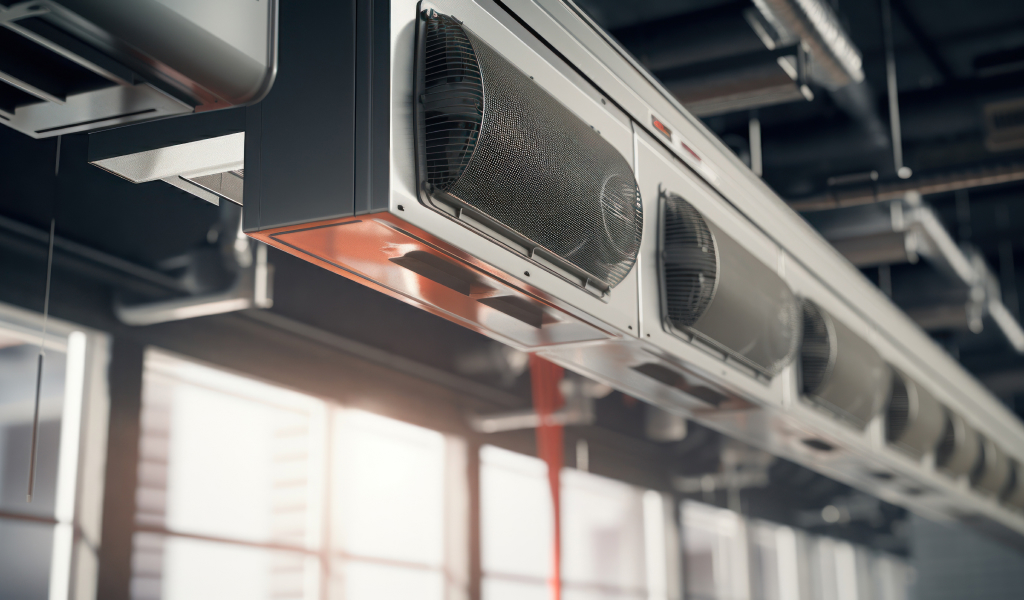
Make sure you are in compliance with local health authorities. Forge alliances with local health authorities to navigate the labyrinth of regulations governing your culinary domain.
Prioritize the installation of robust ventilation and fire suppression systems, safeguarding against potential hazards with steadfast vigilance.
Cultivate a culture of cleanliness and hygiene through the establishment of designated sanitation stations, complemented by regular staff training on food handling and emergency procedures.
By placing safety at the forefront, you not only shield patrons and personnel from harm but also safeguard the sterling reputation of your esteemed establishment.
Step 7: Sustainability Practices and Environmental Responsibility
In today’s world, environmental sustainability is increasingly important for businesses across all industries, including the restaurant sector.
Consider incorporating sustainability practices into your kitchen design and operations to minimize your environmental footprint. This could involve initiatives such as:
1. Energy-efficient equipment: Invest in appliances and fixtures that are designed to conserve energy and water, reducing both utility costs and environmental impact.
2. Waste reduction and recycling: Implement strategies to minimize food waste, such as proper portioning, composting, and recycling programs.
3. Locally sourced ingredients: Support local farmers and reduce carbon emissions associated with transportation by sourcing ingredients from nearby suppliers.
4. Eco-friendly packaging: Opt for biodegradable or compostable packaging materials to minimize waste generated by takeout orders and deliveries.
5. Green cleaning practices: Choose environmentally friendly cleaning products and methods to maintain a clean and sanitary kitchen without harming the planet.
By incorporating sustainability into your kitchen design and operations, you not only contribute to a healthier planet but also appeal to environmentally conscious customers and demonstrate your commitment to corporate social responsibility.
9 Key Elements to consider for a Great Restaurant Kitchen Layout:
1. Delivery and Storage Optimization
For kitchen operations, the delivery and storage areas serve as the backstage, leading to a seamless flow of ingredients and supplies.
To optimize efficiency and minimize disruption, designate a dedicated delivery zone separate from the bustling kitchen workspace.
This area should boast easy access and ample parking provisions to accommodate vendors swiftly and without delay.
Strategic proximity to storage facilities is paramount to safeguard against spoilage during offloading. Within the storage domain, meticulous organization reigns supreme, with designated spaces for dry goods, perishables, culinary tools, and place settings.
By imbuing each corner with purpose and precision, you pave the way for swift access to essentials and mitigate the risk of waste.
2. Food Preparation and Cooking Excellence
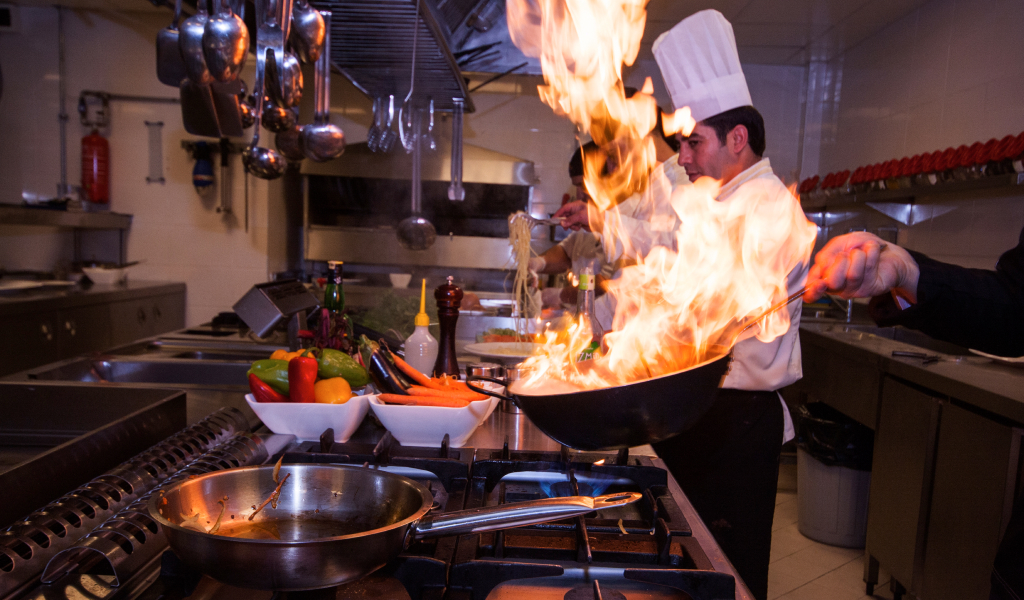
Designated prep stations, adorned with an arsenal of appropriate tools and storage solutions, form the backbone of efficient operations.
Strategic placement near refrigeration units ensures expedient access to fresh ingredients, while maintaining their pristine quality.
Within the cooking domain, a well-equipped arsenal of culinary implements, from gas ranges to fryers, stands ready to transform raw ingredients into culinary masterpieces.
In the digital age, integration of sophisticated order systems serves as the conduit for seamless communication, enhancing efficiency and accuracy in every culinary endeavor.
Together, these meticulously planned elements converge to uphold unwavering standards of quality and optimize the fluidity of kitchen workflow.
3. Service and Dish Management Mastery
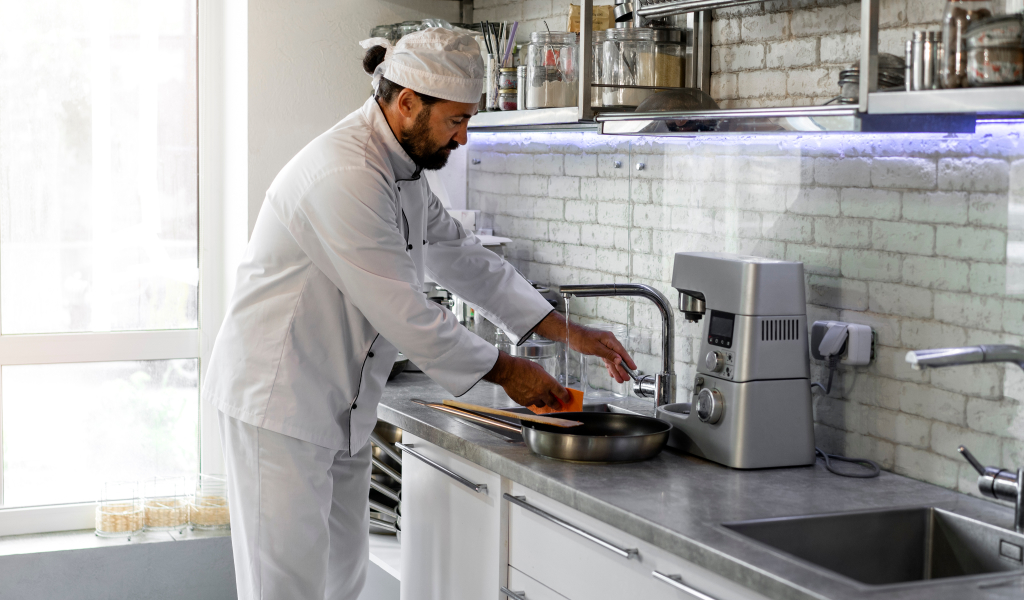
The seamless interplay of service and dish management stands as a cornerstone of success in restaurant operations.
To establish this symphony with finesse, strategic integration of service areas is paramount, facilitating fluid communication between the kitchen and front-of-house staff.
Nestled in close proximity to the dining room, these service hubs serve as the nexus of culinary expedition, ensuring swift and seamless delivery of delectable creations to eager patrons.
Equipped with the gentle glow of heat lamps, they stand as sentinels of warmth, preserving the integrity of each culinary creation until it reaches its destined palate.
A dedicated dish return space becomes the heart of efficient dish management. It seamlessly handles the constant flow of used dishes, ensuring a smooth and uninterrupted kitchen operation.
Here, ample room for stacking and swift disposal of waste ensures a harmonious cadence, allowing the culinary narrative to unfold with unwavering precision and grace.
4. Cleaning and Hygiene Excellence
Elevating hygiene standards within your restaurant kitchen is not only a matter of regulatory compliance but a testament to your commitment to staff well-being and customer satisfaction.
At its core, this endeavor entails the seamless integration of easy-to-clean surfaces, resilient materials, and strategically positioned cleaning stations throughout the kitchen space.
Designation of specific zones dedicated to cleaning and hygiene tasks fosters operational efficiency, ensuring swift access to essential resources for your diligent staff.
Handwashing facilities and cleaning supplies stand poised at the ready, harmonizing with the culinary landscape to facilitate a seamless dance of sanitation and purity.
Moreover, the inclusion of dedicated sanitation stations serves as a beacon of cleanliness, empowering your culinary artisans to uphold unwavering standards of hygiene with every culinary creation.
In this meticulously curated environment, cleanliness transcends mere obligation, emerging as an ethos that reverberates throughout every aspect of your culinary journey.
5. Safety Measures and Ergonomic Design Mastery
Crafting a kitchen environment that prioritizes safety and comfort is a testament to your commitment to staff well-being and operational excellence.
It involves a meticulous fusion of safety features and ergonomic design principles, harmonizing to cultivate a workplace where productivity thrives and fatigue dissipates.
The foundation of this endeavor lies in the implementation of essential safety measures, including proper ventilation systems and fire suppression mechanisms, safeguarding against potential hazards and ensuring a secure working environment for your culinary artisans.
Additionally, the integration of ergonomic considerations serves as the cornerstone of staff comfort and efficiency.
Non-slip flooring and thoughtfully positioned workstations mitigate the risk of accidents, while ergonomic design principles alleviate strain and fatigue, empowering your team to perform at their peak with unwavering focus and vitality.
In this symbiotic union of safety and ergonomics, your kitchen transcends mere functionality, emerging as a sanctuary where staff well-being takes precedence, and culinary excellence flourishes unabated.
6. Space Optimization and Flexibility:
At the heart of an efficient restaurant kitchen lies the art of space optimization and flexibility.
Through meticulous planning, every square inch is harnessed to its fullest potential, harmonizing the placement of equipment, storage solutions, and pathways to ensure a seamless flow of activity without the constraints of overcrowding.
Moreover, a flexible layout serves as the linchpin of adaptability, enabling swift adjustments to accommodate evolving menu offerings, fluctuations in staffing levels, and dynamic operational requirements.
This inherent agility empowers your kitchen to pivot effortlessly in response to changing culinary landscapes, ensuring that every aspect of your operation remains finely attuned to the rhythm of innovation and growth.
7. Communication and Aesthetic Harmony:
Within the bustling confines of a restaurant kitchen, effective communication serves as the lifeblood that fuels collaboration and coordination among culinary artisans.
Open spaces and unobstructed sightlines form the cornerstone of this endeavor, fostering an environment where dialogue flows freely and teamwork flourishes amidst the culinary symphony.
Furthermore, an unwavering focus on aesthetics transcends mere visual appeal, infusing the workspace with an ambiance that ignites inspiration and invigorates the spirit of every chef and kitchen staff member.
From thoughtfully curated decor to harmonious design elements, each detail is meticulously orchestrated to elevate morale and imbue the kitchen with an atmosphere of creativity and passion.
In this union of communication and aesthetics, the kitchen emerges not merely as a functional workspace but as a sanctuary where culinary dreams take flight, and the pursuit of excellence becomes an art form unto itself.
8. Technology Integration:
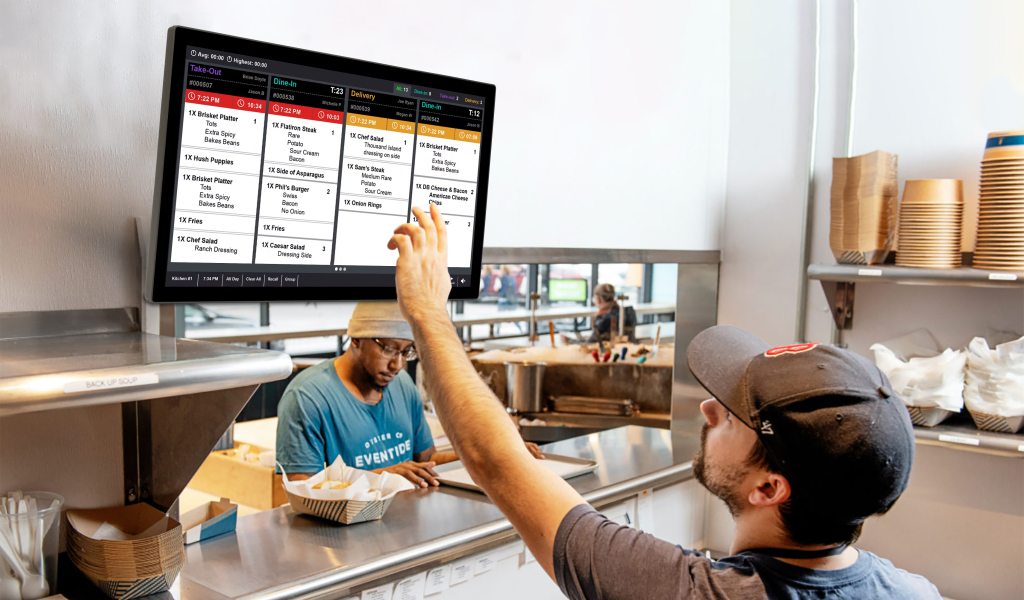
Incorporating technology into your kitchen operations revolutionizes the way tasks are performed and managed.
From efficient ordering systems to automated inventory tracking, the integration of technology enhances accuracy, and overall productivity.
A key component of this technological upgrade is a restaurant Point of Sale (POS) system. Make sure you choose the right POS solution that helps your staff focus on delivering error free and quality service.
Digital ordering solutions like a Kitchen Display System (KDS) and a well-integrated POS work in tandem to enable seamless communication between front-of-house staff and kitchen teams.
When a server enters an order into the POS, it automatically transmits the details to the KDS in the kitchen.
This eliminates errors from handwritten tickets or verbal communication, and ensures everyone is on the same page.
Kitchen display monitors provide real-time updates on order status, including modifications and special requests. This helps coordinate the timing of meal preparation, ensuring timely delivery to diners.
Additionally, a good POS system can often integrate with inventory management software. This optimizes stock levels, minimizes waste, and streamlines purchasing processes by automatically generating alerts when ingredients are running low.
Embracing technology not only modernizes your kitchen but also empowers your team to work smarter, not harder, in pursuit of culinary excellence.
9. Customer Feedback Integration:
In today’s competitive restaurant landscape, understanding and responding to customer feedback is essential for success.
Customer feedback integration involves establishing channels for patrons to share their experiences, opinions, and suggestions, and systematically incorporating this feedback into your operations.
Comment cards, online surveys, and social media platforms are common tools used to solicit feedback from diners. Analyzing this feedback provides valuable insights into customer preferences, satisfaction levels, and areas for improvement.
By actively listening to your customers and adapting your offerings based on their feedback, you demonstrate a commitment to excellence and foster a loyal and satisfied customer base.
8 Inspiring Commercial Kitchen Layouts to help you get started
The Assembly Line Kitchen Layout embodies the epitome of efficiency and consistency, drawing parallels to the synchronized operations observed in fast-food establishments.
Picture a series of meticulously arranged workstations, akin to a well-oiled machine, where each station specializes in a specific task, from grilling to assembly.
1. Assembly Line Kitchen Layout:
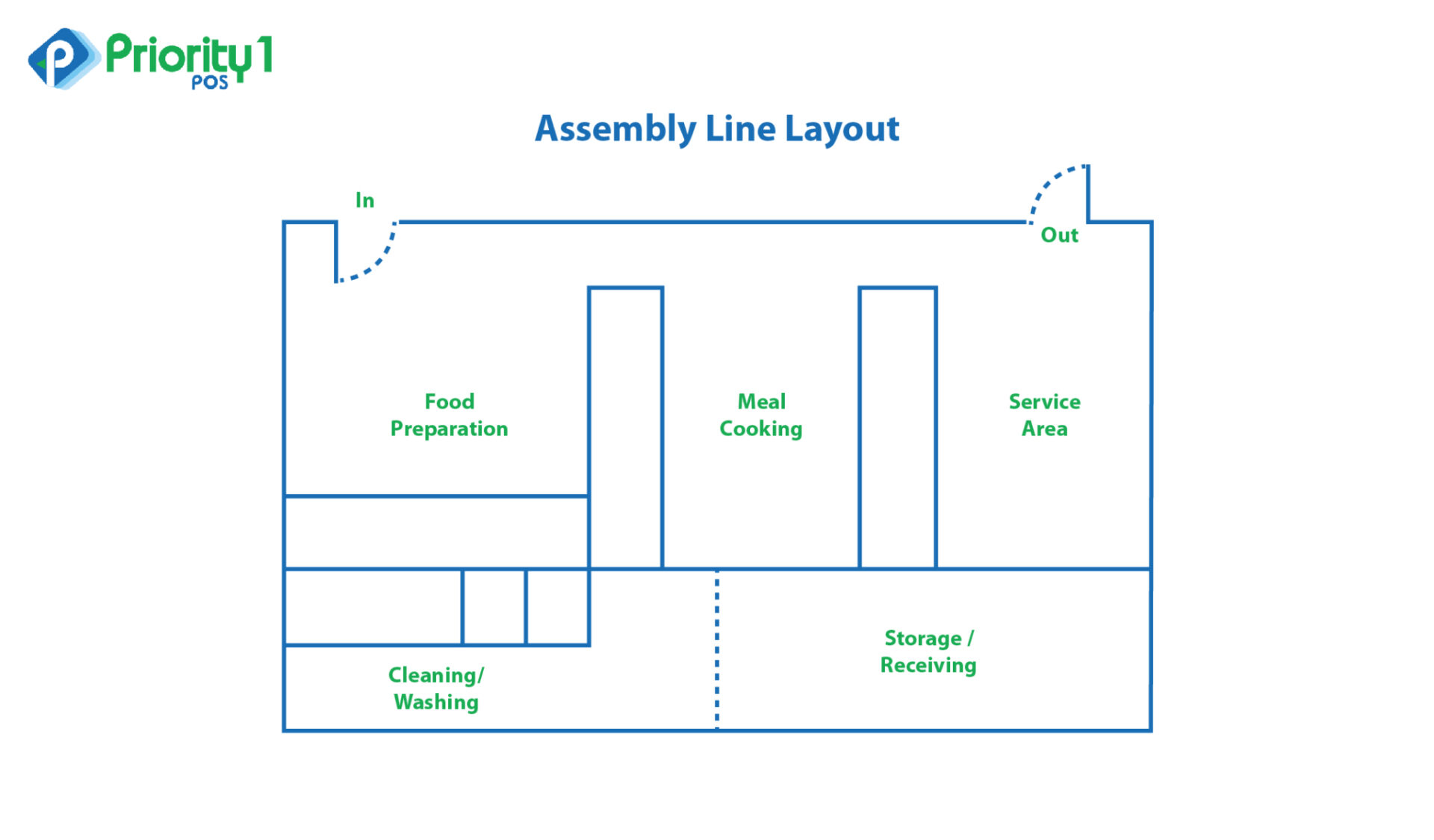
- Efficient setup resembling fast-food joints, where tasks like grilling and assembly occur in a linear sequence.
- Each workstation specializes in a specific task, ensuring quick and consistent food production.
- Streamlined design optimizes space, facilitates clear communication, and promotes teamwork among staff.
2. L-Shaped Kitchen Layout:
- Features two walls meeting to form an “L” shape, popular for its efficiency and space-saving design.
- One wall typically houses the stove and cabinets, while the other may have the sink and additional cabinets.
- Offers easy movement between cooking and prepping areas, making meal preparation organized and hassle-free.
- Provides flexibility for customization, allowing for the addition of more storage or a cozy breakfast nook to fit individual style and needs.
3. U-Shaped Kitchen Layout:
- Wraps around three walls to form a cozy “U” shape, providing ample room to move and work in.
- Keeps essential kitchen components like the stove, sink, and fridge within easy reach, enhancing cooking convenience.
- Offers opportunities for customization, whether adding more cabinets for storage or creating a cozy breakfast nook.
- Provides a kitchen space that feels like a personal cooking paradise, tailor-made to individual preferences and needs.
4. Island Kitchen Layout:
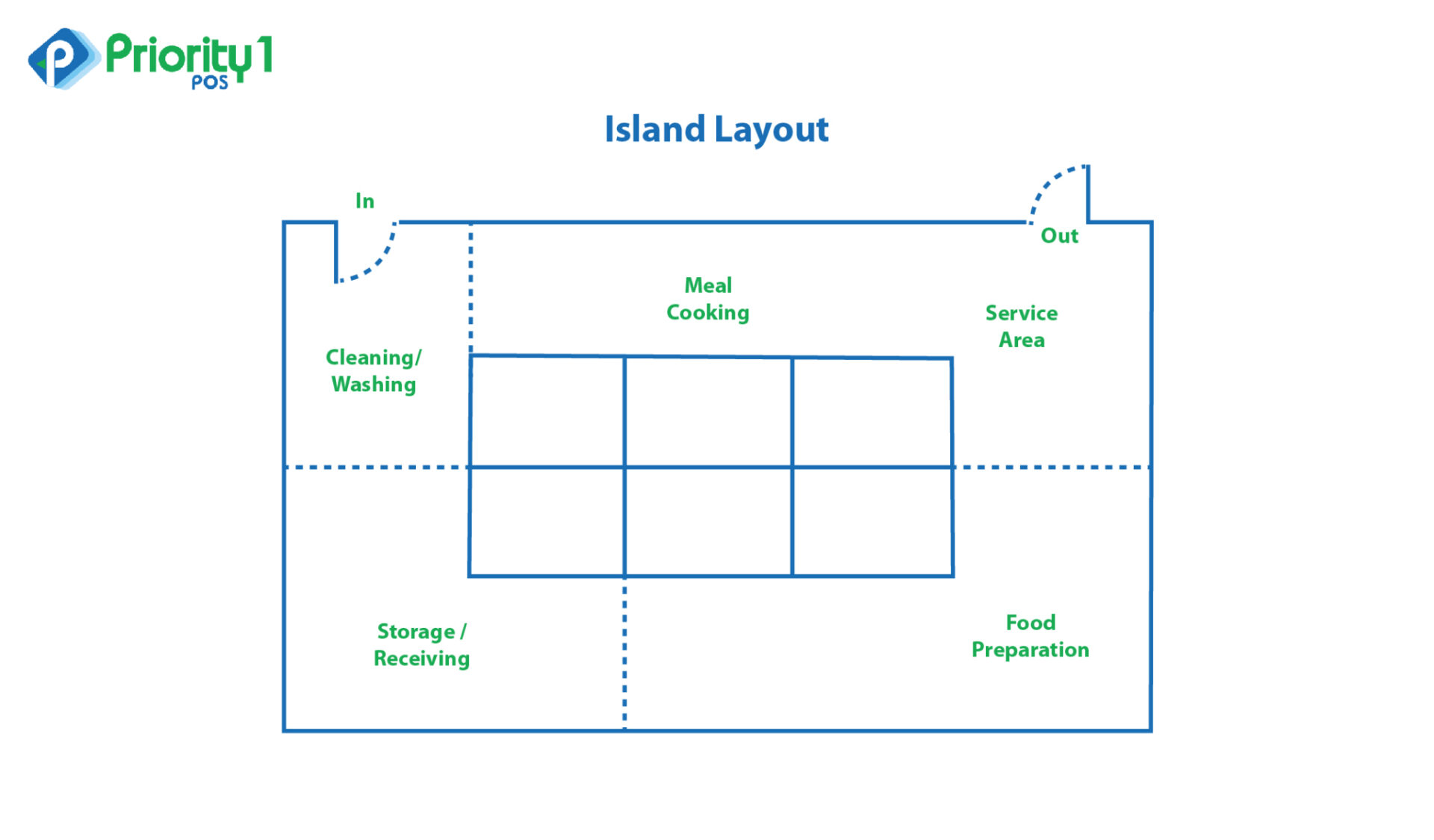
- Centralized setup with cooking equipment at the core, surrounded by prep areas and storage.
- Ideal for large kitchens with multiple chefs, promoting fluid movement and collaboration.
- Offers a visually appealing dining experience as diners can observe chefs at work, while maximizing space efficiency and flexibility.
5. Zone-style Kitchen Layout:
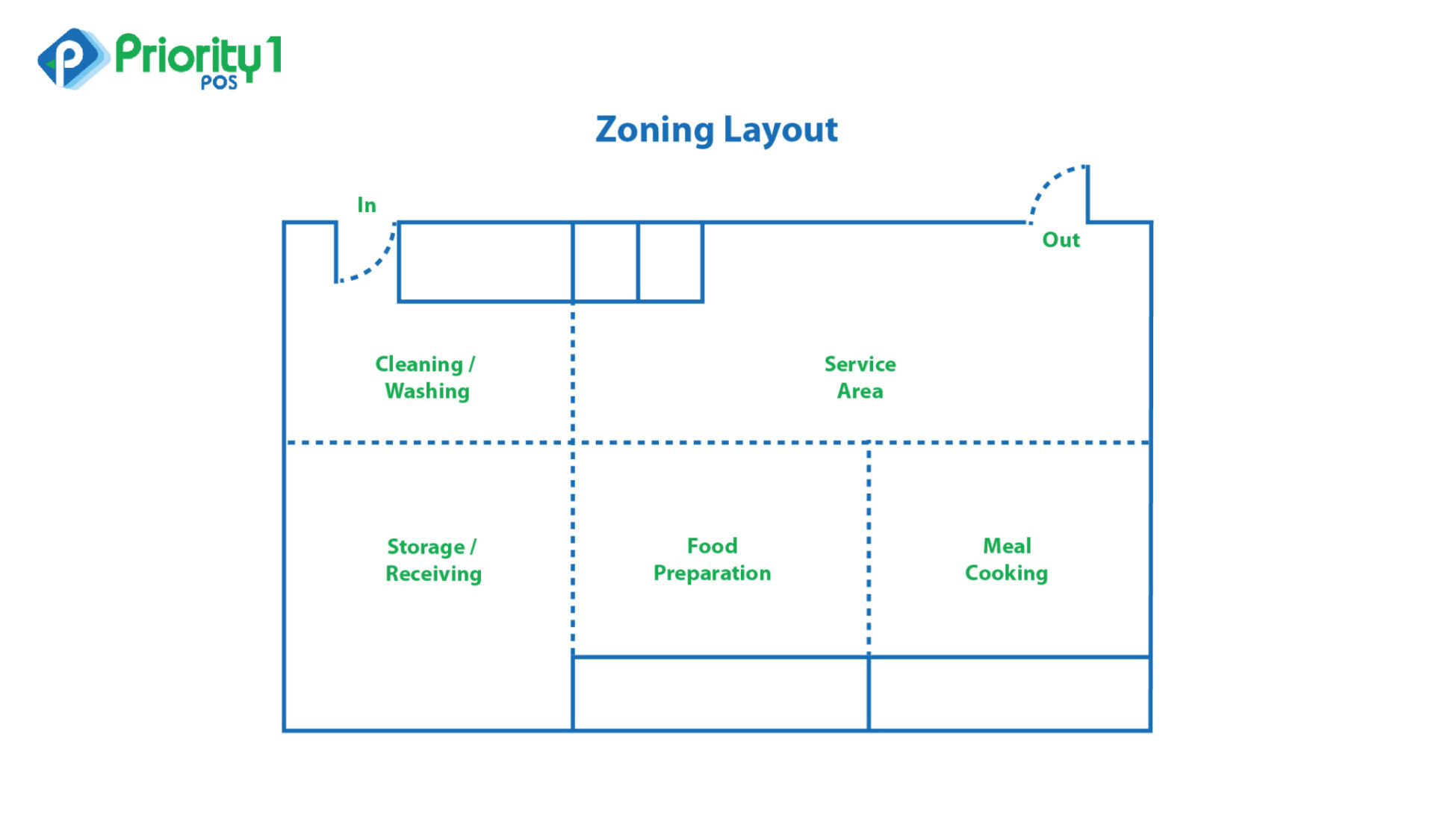
- Divides the kitchen into specialized areas or “zones,” each dedicated to specific tasks like cooking, prepping, cleaning, and storage.
- Segmentation optimizes workflow efficiency by providing designated spaces and equipment for each task, minimizing unnecessary movement.
- Promotes a systematic approach to kitchen operations, enhancing organization and reducing bottlenecks during peak hours.
- Clear delineation of zones facilitates effective communication and coordination among staff, fostering teamwork and synergy.
- Offers a structured and streamlined environment conducive to maximizing productivity and culinary excellence, ensuring high-quality meals for customers.
6. Galley Kitchen Layout:
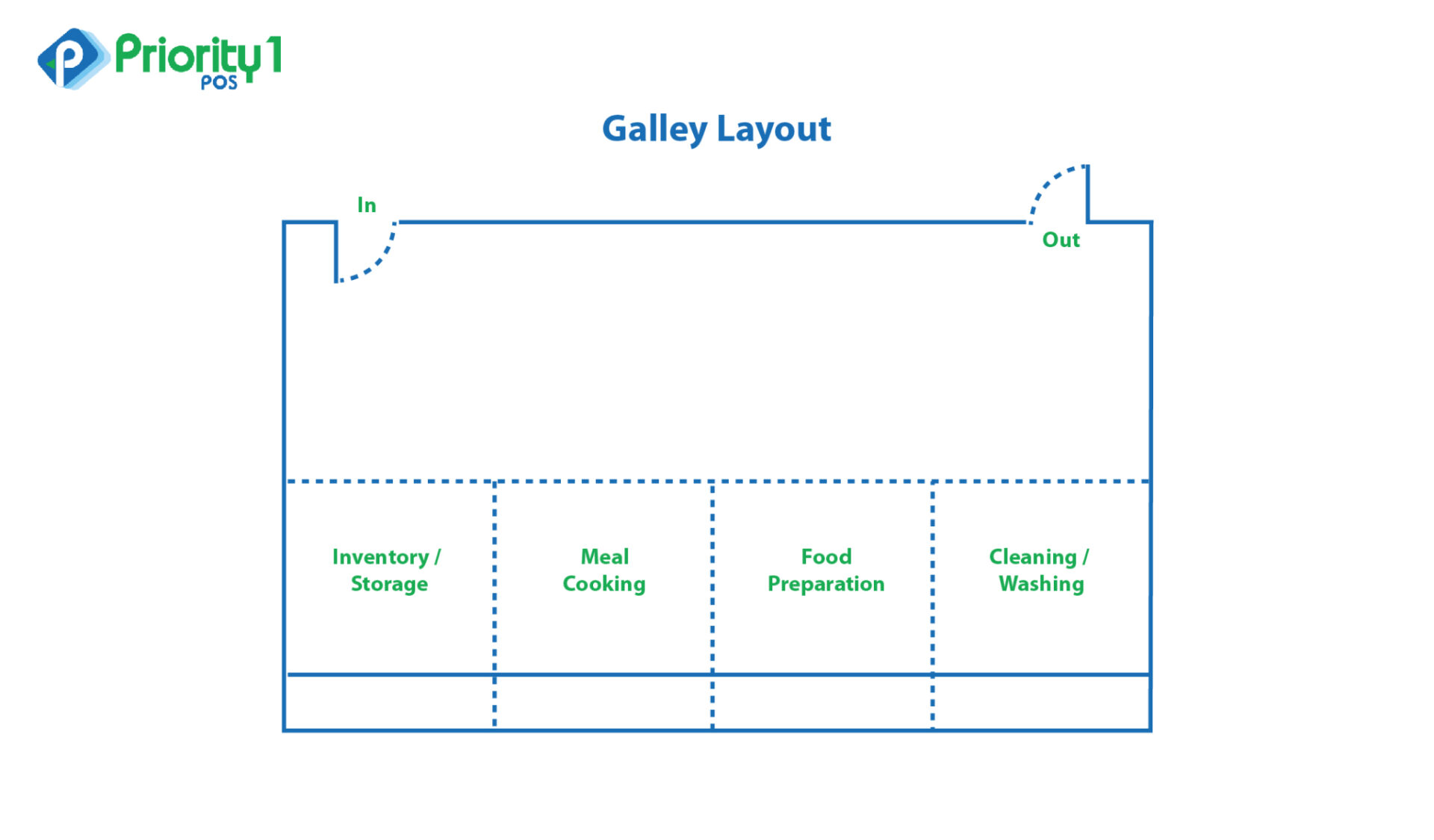
- Features two parallel countertops or workspaces separated by a narrow aisle, ideal for small homes or apartments.
- Linear configuration optimizes space utilization and promotes efficient movement between cooking, prepping, and cleaning areas.
- Provides easy access to everything chefs need, facilitating a smooth workflow and making meal preparation convenient.
- Encourages organization and tidiness with designated workstations along each countertop, keeping ingredients and utensils neatly arranged.
- Offers a practical solution for maximizing functionality and convenience in compact living quarters.
7. Open Kitchen Layout:
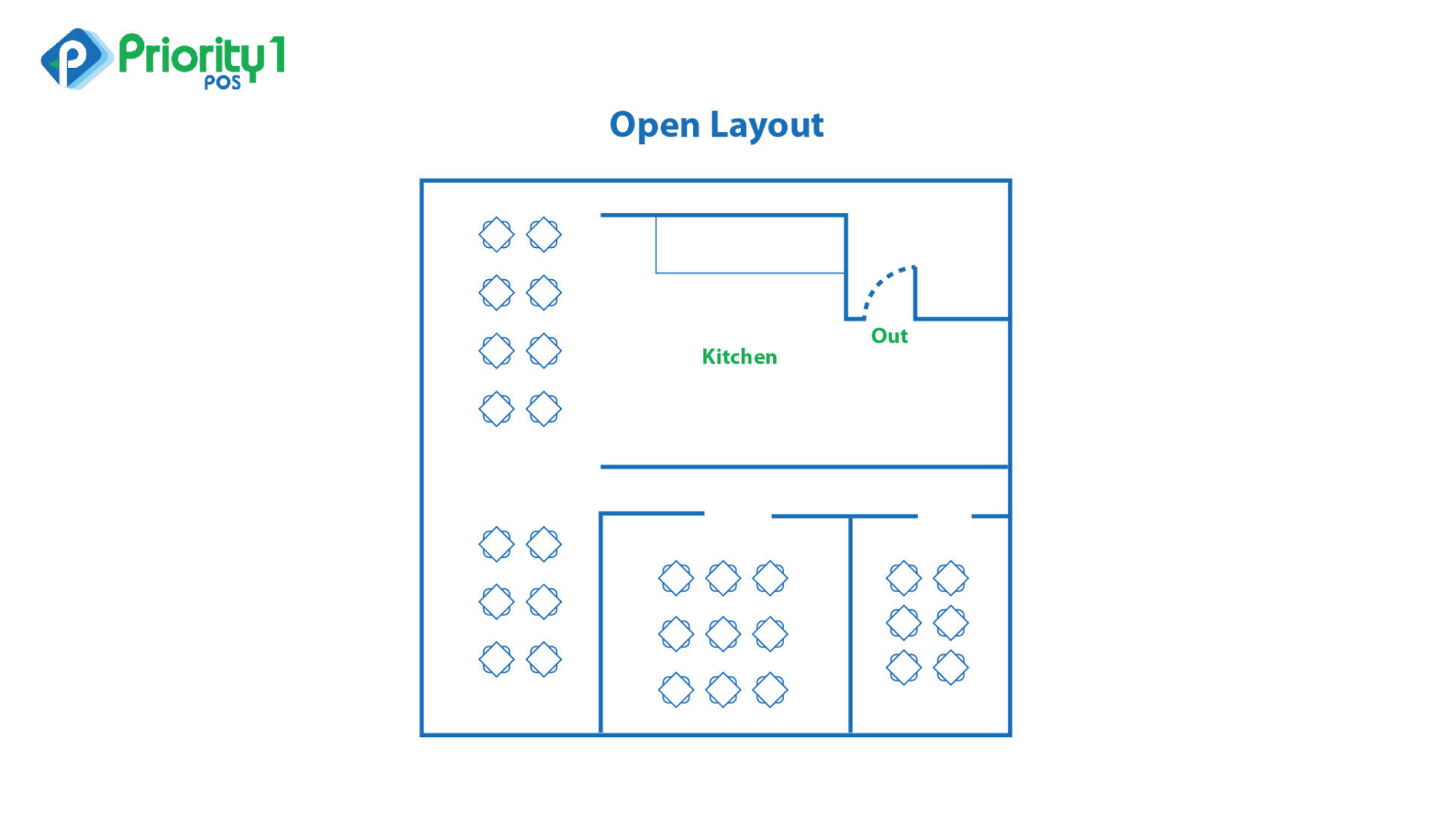
- Integrates the kitchen seamlessly with the dining area, removing physical barriers between them.
- Popular in both residential and commercial spaces for enhancing interaction and transparency.
- Allows diners in restaurants to observe the culinary process firsthand, fostering trust and engagement with chefs.
- Showcases chefs’ skills and adds entertainment value to the dining experience.
- Promotes efficiency and communication among kitchen staff, facilitating smooth service and timely meal delivery.
- Creates a spacious and inviting atmosphere in residential settings, with natural light flowing freely throughout the space.
8. Combination Layout:
- Offers versatility by blending different elements from various kitchen designs, such as L-shaped, U-shaped, or island layouts.
- Allows customization to suit specific needs and style preferences, whether adding an island for extra counter space or lining walls with cabinets for more storage.
- Transforms the kitchen into a seamless and functional space where everything is within reach and designed to enhance the cooking experience.
- Adds personality to the home, making the kitchen a unique culinary playground tailored to individual tastes and preferences.
Conclusion:
Designing a commercial kitchen is an intricate balance of creativity, functionality, and efficiency, where every element plays a crucial role in shaping the culinary experience.
From envisioning your restaurant’s narrative to integrating cutting-edge technology, each step in the process contributes to the symphony of flavors and finesse that define your establishment.
Your kitchen layout is more than a floor plan; it’s the physical embodiment of your culinary vision.
Every design choice becomes an opportunity to express your passion and purpose. Weave innovation and tradition together to craft a space that inspires the senses and reflects your unwavering dedication to excellence.
By embracing the artistry of design, championing sustainability practices, and prioritizing the well-being of your staff and patrons, you pave the way for culinary greatness.
Reach Priority1 POS if you are looking for easy to use and streamlined Kitchen Display Solutions, Point of Sale solutions or equipment leasing.
Drop us a quick line at [email protected] or schedule a quick call with us!

 Cart is empty
Cart is empty 

